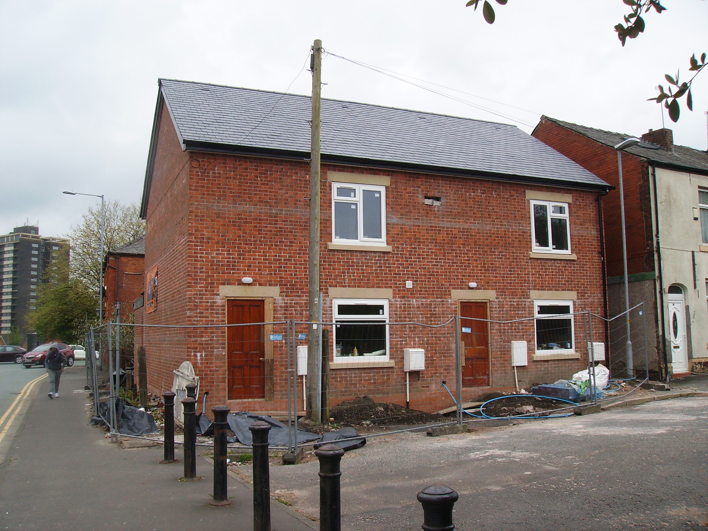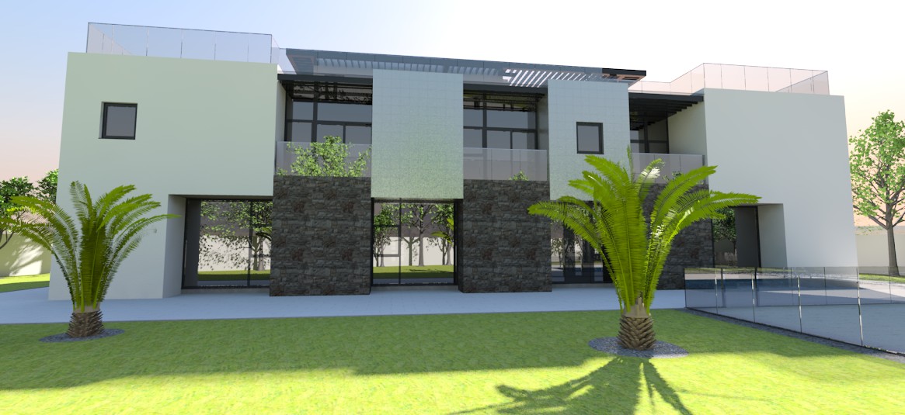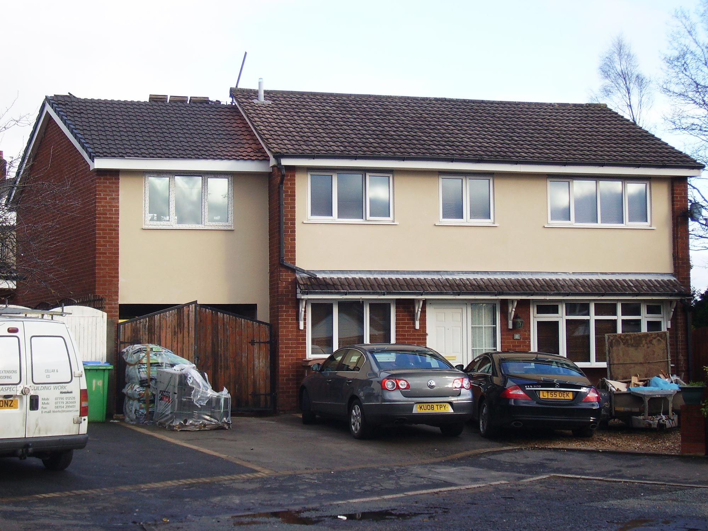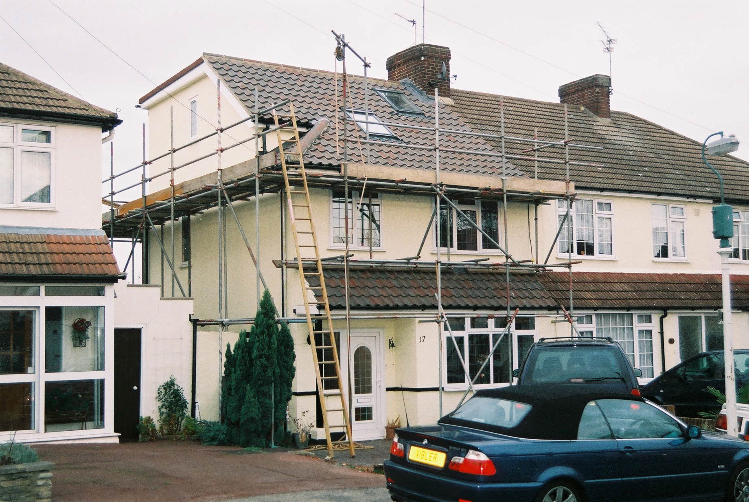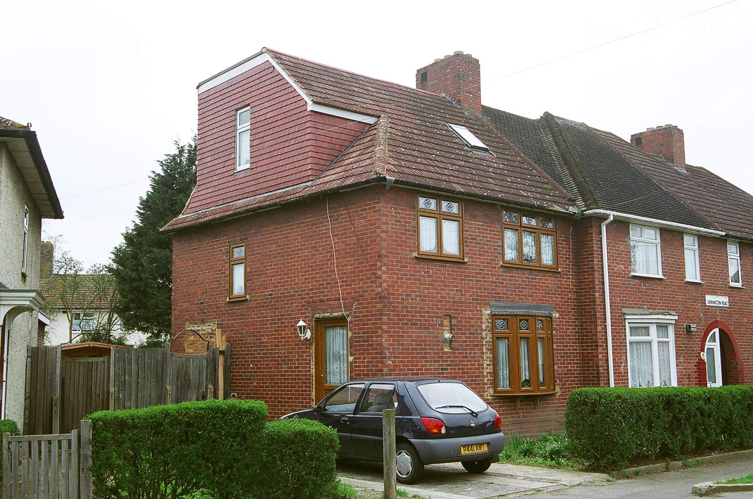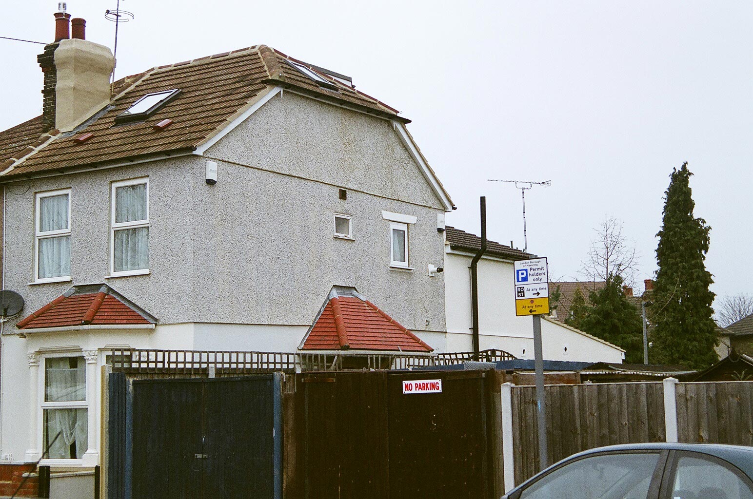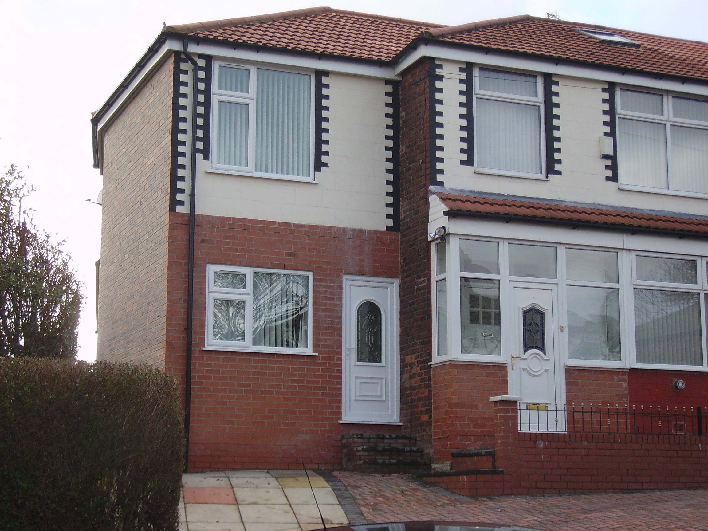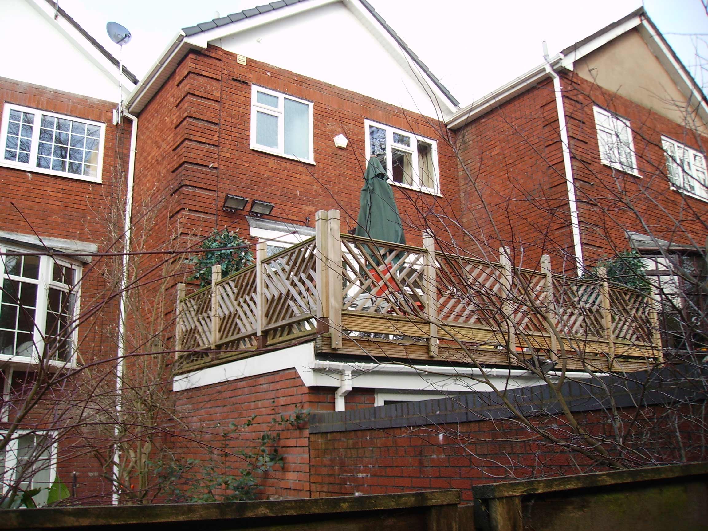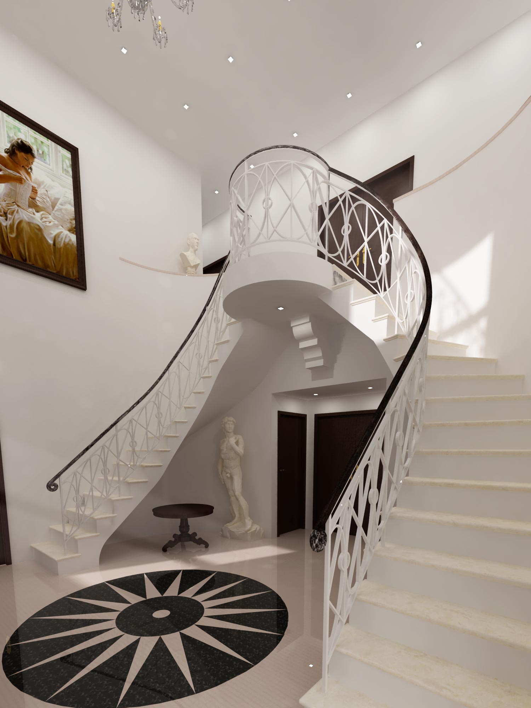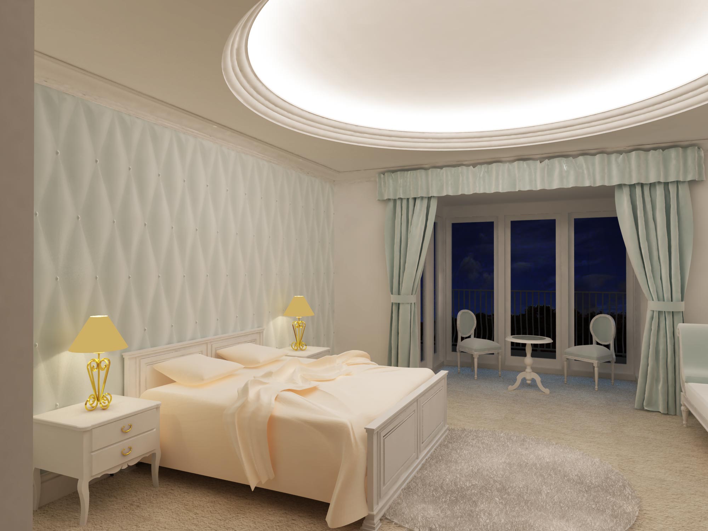A developer client wanted to make the most of a small, under developed urban lot. We were able to secure planning permission for two, three bedroom houses, each with a usable floor area of around 103m2. The new houses refect the style and size of the existing properties in the area, in line with the planning department's requirements. Looks like the builder did a great job!
introduction
Client
Status
Project built
Project type
Services
introduction
The client was looking to build a luxury home in his native country of Nigeria, which he planned to occupy for half the year, while the rest of the time he would be working abroad. As this meant the property would be left unoccupied for long periods, the property needed to be highly secure, for this purpose concealed security shutters have been incorporated into the facade recesses, protecting the floor-to-ceiling glazing from unwanted intruders.
While security was a priority, it hasn't compromised this home's appearance, with facades beautifully crafted into a chequer pattern of brushed stainless steel, stone and white render. The property offers 672m2 of usable floor area and features 5 en-suite bedrooms with individual closets and private balconies, a 2 car carport, a fully accessible roof deck with shade, a gym, maid's room and home office.
To see more of this project and many others, check out our plan sales website at www.bespoke-homes.com
Client
Status
currently on-site
Project type
introduction
The client wanted a home that expressed her personality and love for design, with enough space for a future family, and enough working space for her start-up business.
The property offers 657m2 of usable floor area and features 5 en-suite bedrooms with individual closets, an attached triple garage, a double height entrance hall, with elegant curved staircase, a gym, maid's room and additional family room. The large cantilever balconies to front and rear are highlighted with curved, stainless steel fascias.
To see more of this project and many others, check out our plan sales website at www.bespoke-homes.com
Client
Status
currently on-site
Project type
Services
introduction
The client for this home had found a design on our plan sales website Bespoke-Homes.com and was keen to use it for his new home, unfortunatly it was too big for his site, but we pursevered and were able to reduce the frontage width by 20%, enough to make it just fit, that's an area reduction of 36%. We think the new plan is even better than the original.
The property offers a usuable floor area of 948m2 and features 7 bed / bathroom suites, a triple garage, home theatre, additional family / games rooms and a large shaded sun deck, linked to the rear garden / pool area by a curved external staircase.
To see more of this project and many others, check out our bespoke plan sales website at www.bespoke-homes.com
Client
Status
Unknown
Project type
Services
introduction
After completing a project for the client's business, the client came back to us and asked for assistance extending his home. The client wanted a much larger property, to support the needs of his growing young family. A two story back and side extension, along with a two storey entrance porch (not shown), elevated the property from a small four bed, 2 bathroom house to a spacious 5 bed, 3 bathroom house with almost twice the floor area. At ground floor the existing driveway was enclosed to form a large garage and utility space, giving over 4 times the area of the existing garage.
Client
Status
Project built
Project type
introduction
The client wanted her aging mother to be able to live close by, such that she could be there for her, in an emergency, but at the same time the client and her mother wanted their own space and independance. The solution, a granny flat built on the side of my client's house. My client's mother wanted an all open plan living space, indeed even the first floor bed space is open to the floor below, so while the granny flat is very compact in size, at just 42.05m2 of usable floor area, it retains a spacious, open feeling.
Client
Status
Project completed
Project type
introduction
The client wanted to build an additional property to the side of his house, to provide some financial security for his retirement. The project included demolishing an existing single storey extension, to make way for the new property, a two storey, two bedroom house with a total usable floor area of around 61.4m2.
Strangely the builder opted to change the design and build a parapet wall at the side of the house, even though the eaves drop would have been entirely on the client's property. This looks at bit unsightly and is a poor detail, but serves to emphasize the value in retaining the architect's services until the job is complete!
Client
Status
Project completed
Project type
introduction
Converting your loft can be one of the easiest ways of extending your home, particularly if you just wish to add an additional bedroom. This type of extension, frequently incorporates a flat roof dormer, built under permitted development, although these can be unsightly, they remain popular as they provides the most space internally. Adding a loft conversion, in effect converts a two storey property into a three storey property, and this creates the need for a protected stairway, be aware that this may call for internal changes on the ground floor, where for example, a stairway terminates in an open plan living space.
Client
Status
Sample completed projects
Project type
Services
introduction
The most common way to extend your living space is to build an extension, due to recent relaxations in planning legislation, this can often be done without the need to apply for planning permission, at least for single storey extensions. Where planning permission is required, planners may reject applications in which privacy issues are created with neighboring properties, or where daylight is restricted to other properties, or maybe the extension is just considered to be out of place for the neighborhood.
Client
Status
Sample completed projects
Project type
Services
introduction
The client, who had been working as a builder in the UK, was returning to his native home in the Caribbean, along with his wife, where he planned to self build a new home for his family. Having lived in the UK a number of years, he was keen to bring something of the U.K. culture back with him, and requested that the design of his new home reflect a typical Victorian terrace, which the couple had become so accustomed to.
The 3D modelling shown below was not part of the client's commission, and is provided for the purposes of illustration only.
Client
Status
Project completed
Project type
Services
Pagination
- Page 1
- Next page
