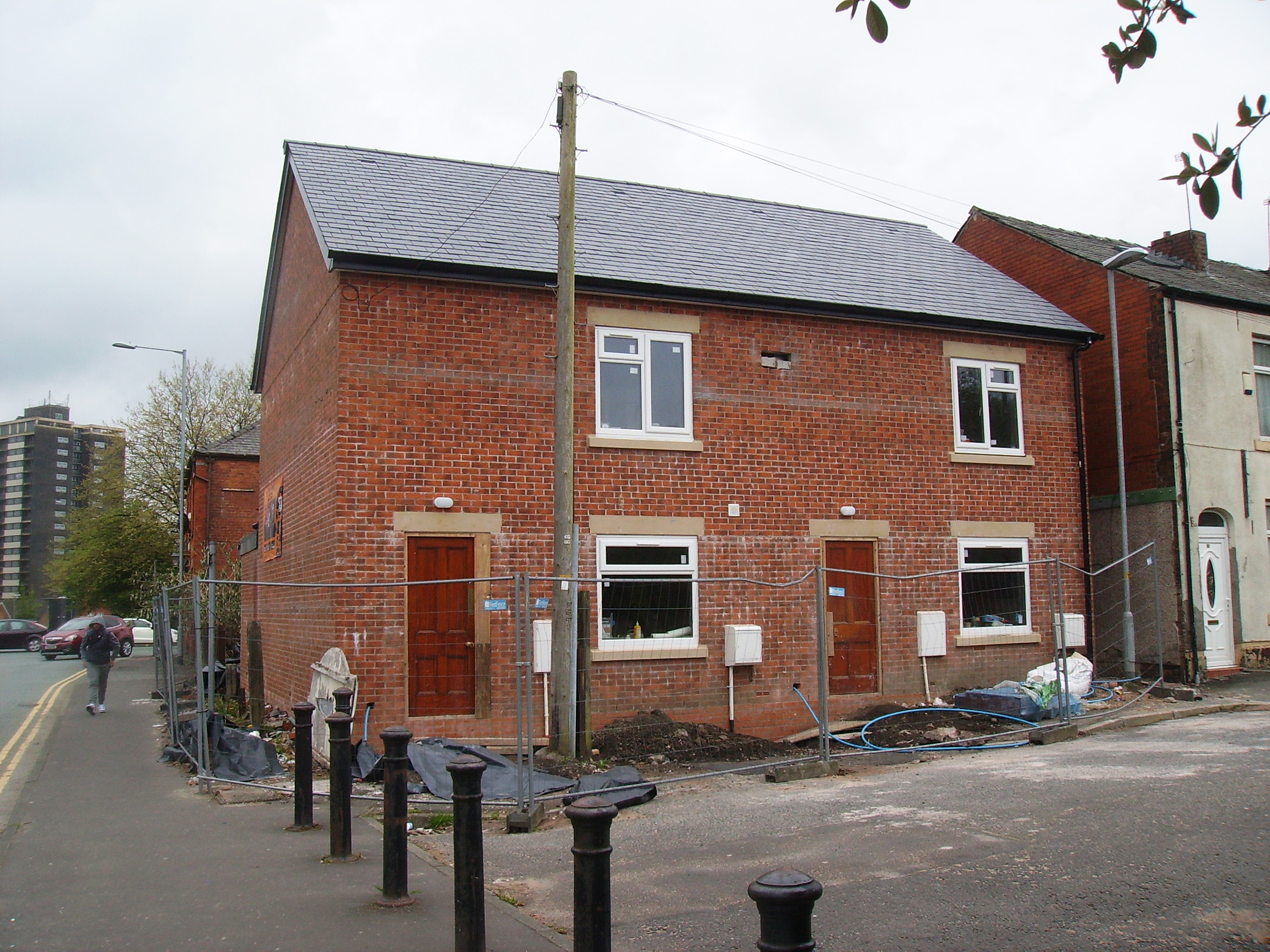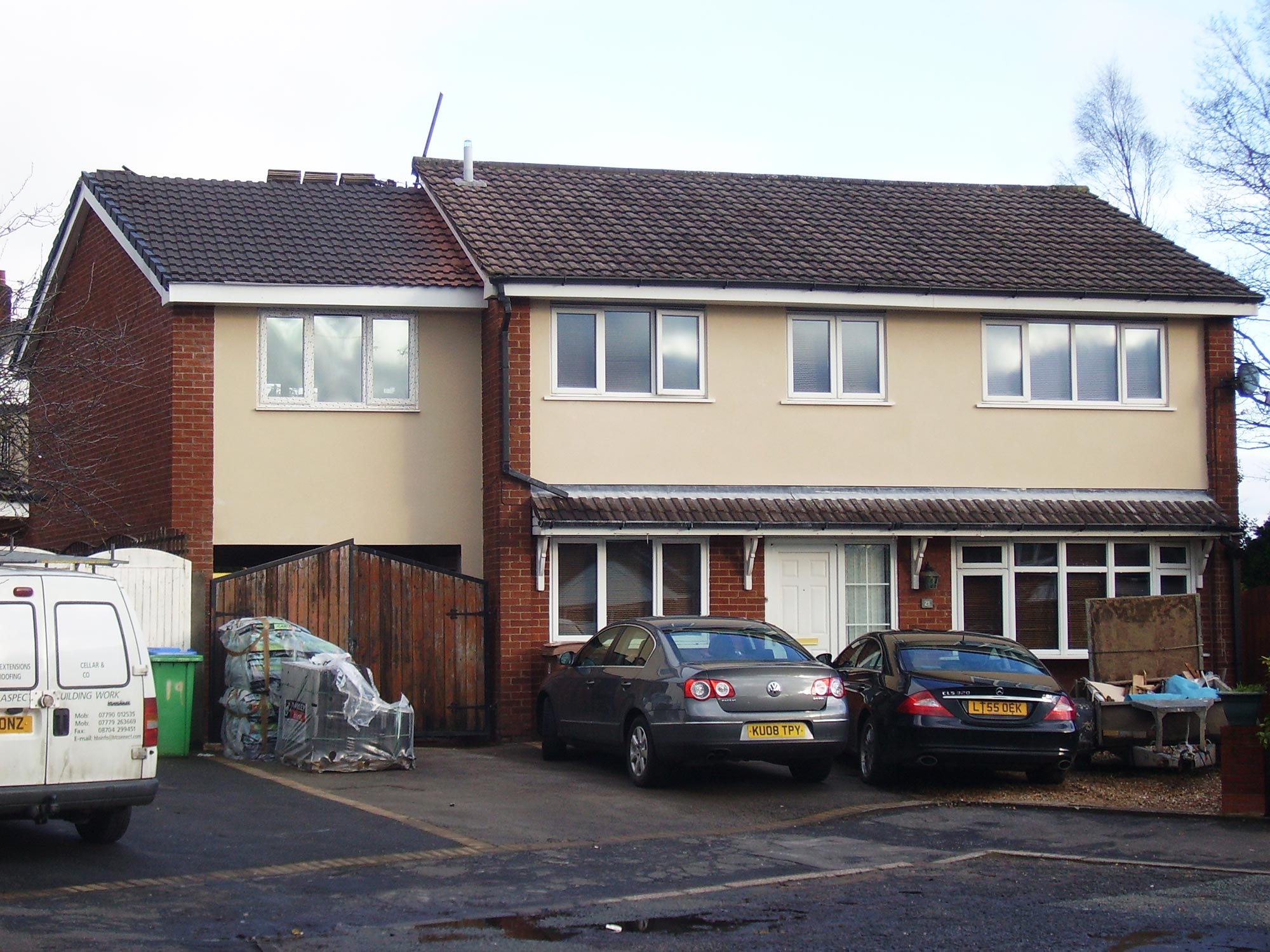A developer client wanted to make the most of a small, under developed urban lot. We were able to secure planning permission for two, three bedroom houses, each with a usable floor area of around 103m2. The new houses refect the style and size of the existing properties in the area, in line with the planning department's requirements. Looks like the builder did a great job!
introduction
Client
Status
Project built
Project type
Services
introduction
After completing a project for the client's business, the client came back to us and asked for assistance extending his home. The client wanted a much larger property, to support the needs of his growing young family. A two story back and side extension, along with a two storey entrance porch (not shown), elevated the property from a small four bed, 2 bathroom house to a spacious 5 bed, 3 bathroom house with almost twice the floor area. At ground floor the existing driveway was enclosed to form a large garage and utility space, giving over 4 times the area of the existing garage.
Client
Status
Project built
Project type
introduction
The client wanted her aging mother to be able to live close by, such that she could be there for her, in an emergency, but at the same time the client and her mother wanted their own space and independance. The solution, a granny flat built on the side of my client's house. My client's mother wanted an all open plan living space, indeed even the first floor bed space is open to the floor below, so while the granny flat is very compact in size, at just 42.05m2 of usable floor area, it retains a spacious, open feeling.
Client
Status
Project completed
Project type
introduction
The client wanted to build an additional property to the side of his house, to provide some financial security for his retirement. The project included demolishing an existing single storey extension, to make way for the new property, a two storey, two bedroom house with a total usable floor area of around 61.4m2.
Strangely the builder opted to change the design and build a parapet wall at the side of the house, even though the eaves drop would have been entirely on the client's property. This looks at bit unsightly and is a poor detail, but serves to emphasize the value in retaining the architect's services until the job is complete!
Client
Status
Project completed








