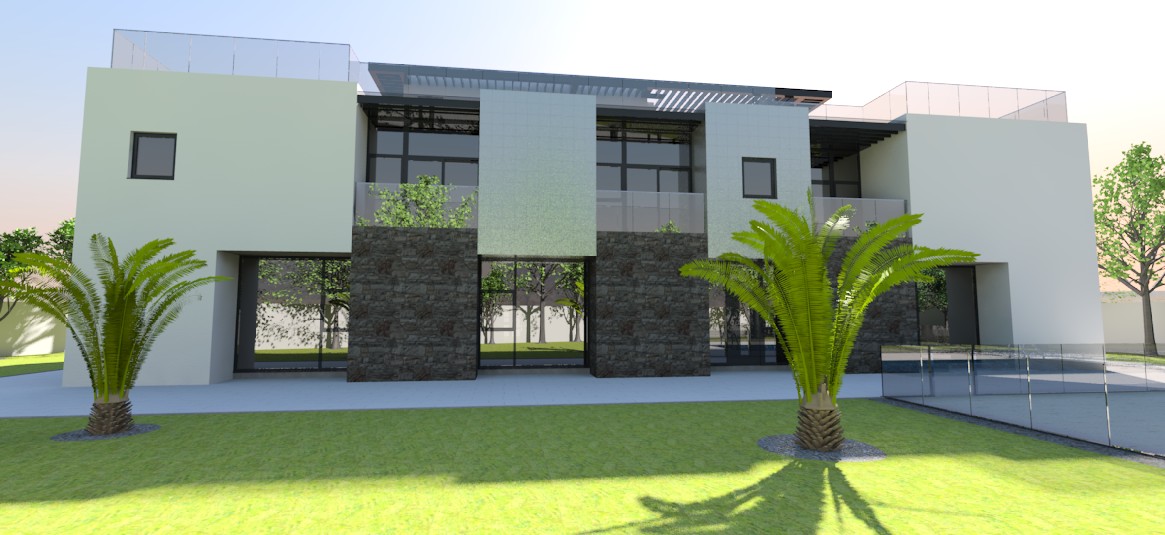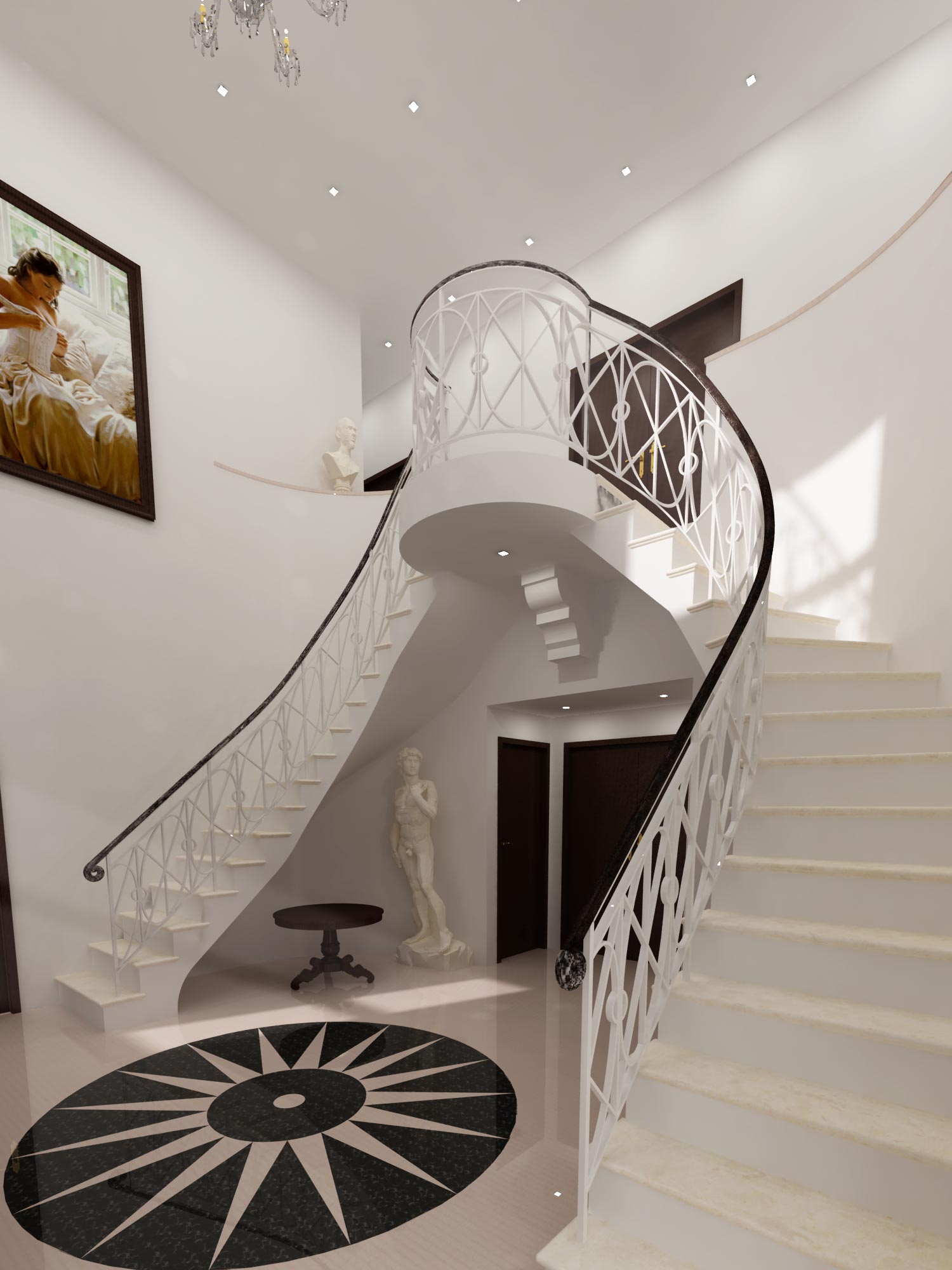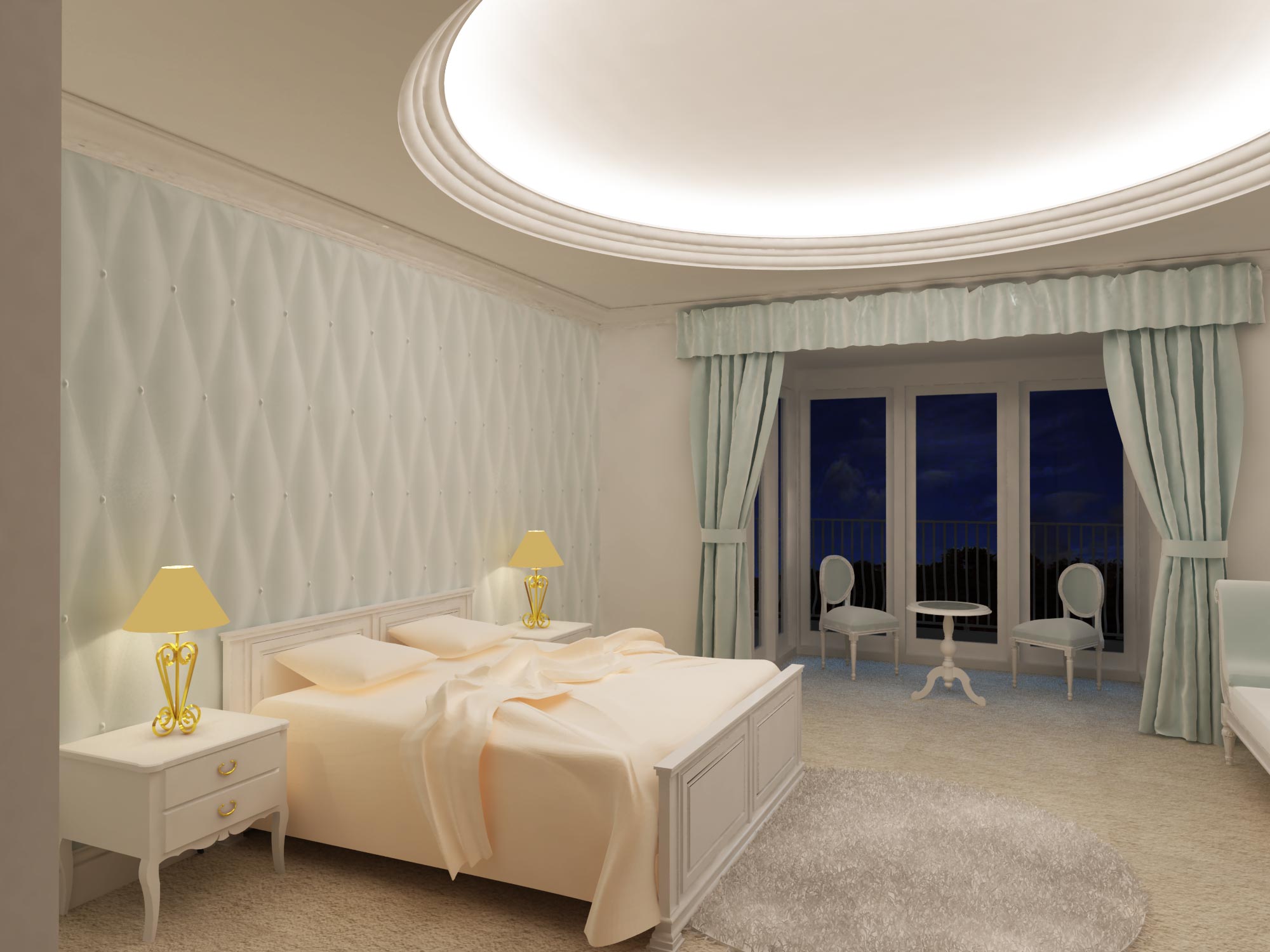The client was looking to build a luxury home in his native country of Nigeria, which he planned to occupy for half the year, while the rest of the time he would be working abroad. As this meant the property would be left unoccupied for long periods, the property needed to be highly secure, for this purpose concealed security shutters have been incorporated into the facade recesses, protecting the floor-to-ceiling glazing from unwanted intruders.
While security was a priority, it hasn't compromised this home's appearance, with facades beautifully crafted into a chequer pattern of brushed stainless steel, stone and white render. The property offers 672m2 of usable floor area and features 5 en-suite bedrooms with individual closets and private balconies, a 2 car carport, a fully accessible roof deck with shade, a gym, maid's room and home office.
To see more of this project and many others, check out our plan sales website at www.bespoke-homes.com










