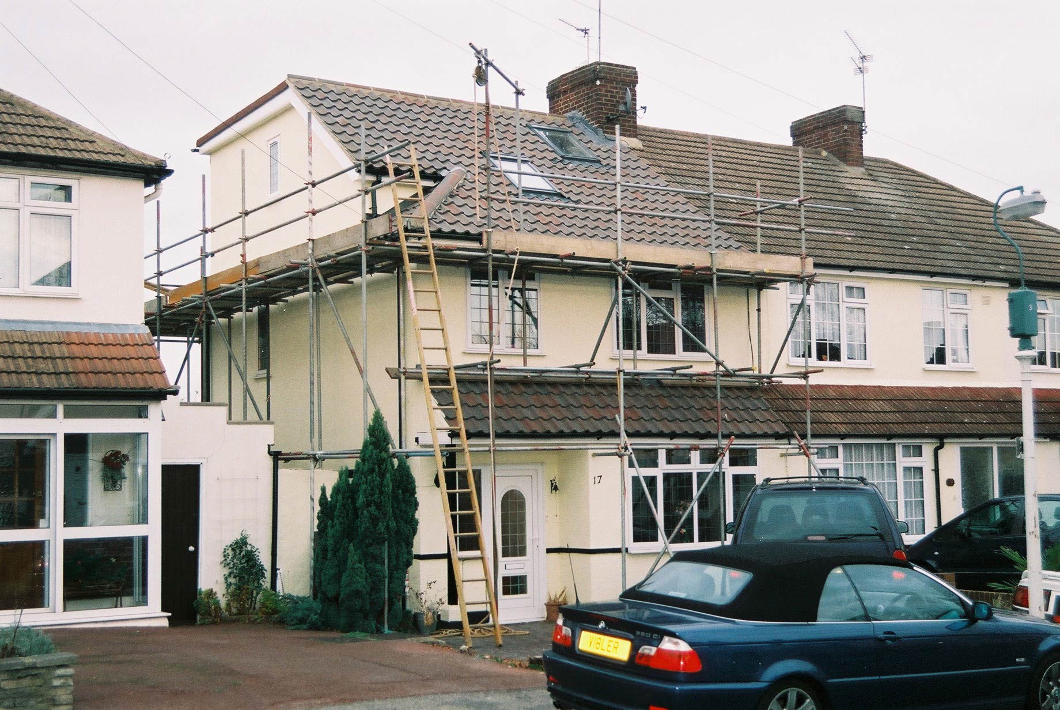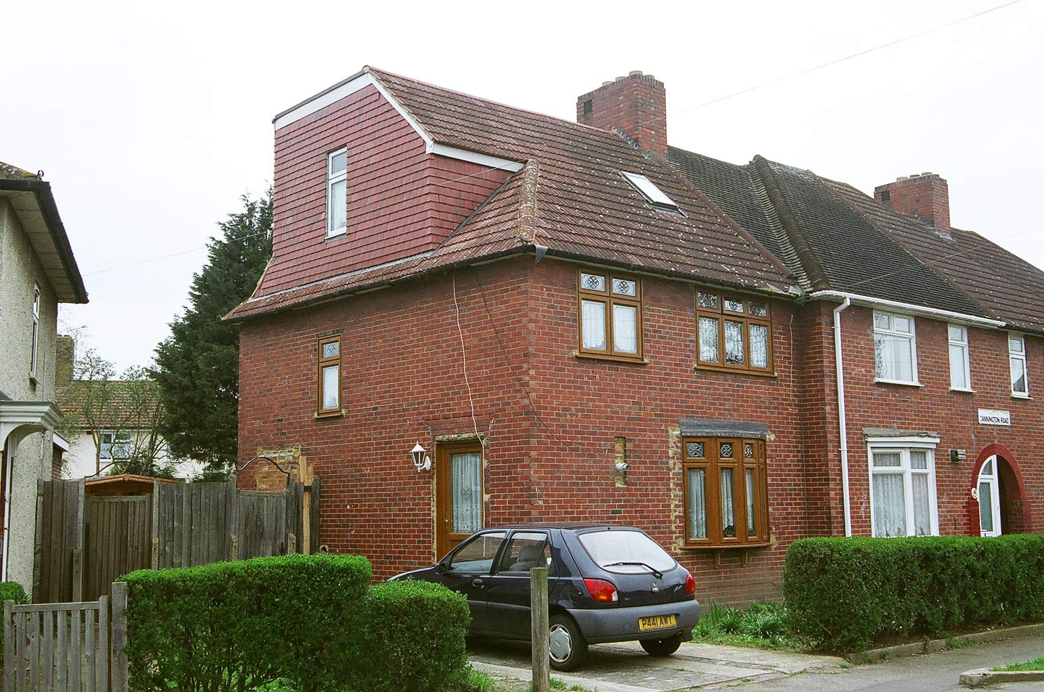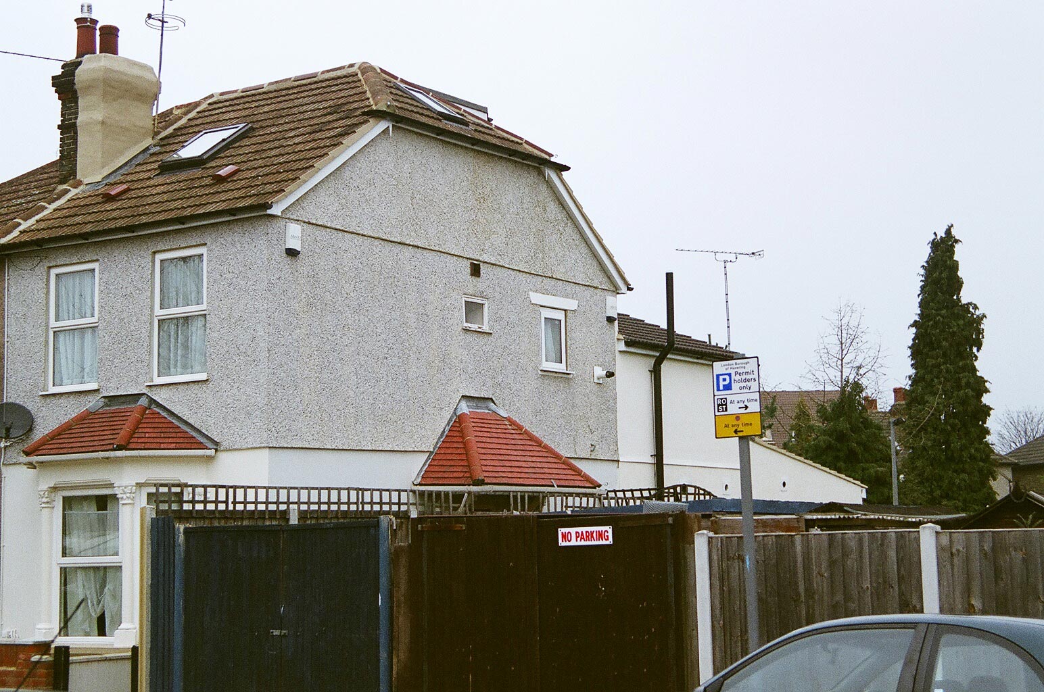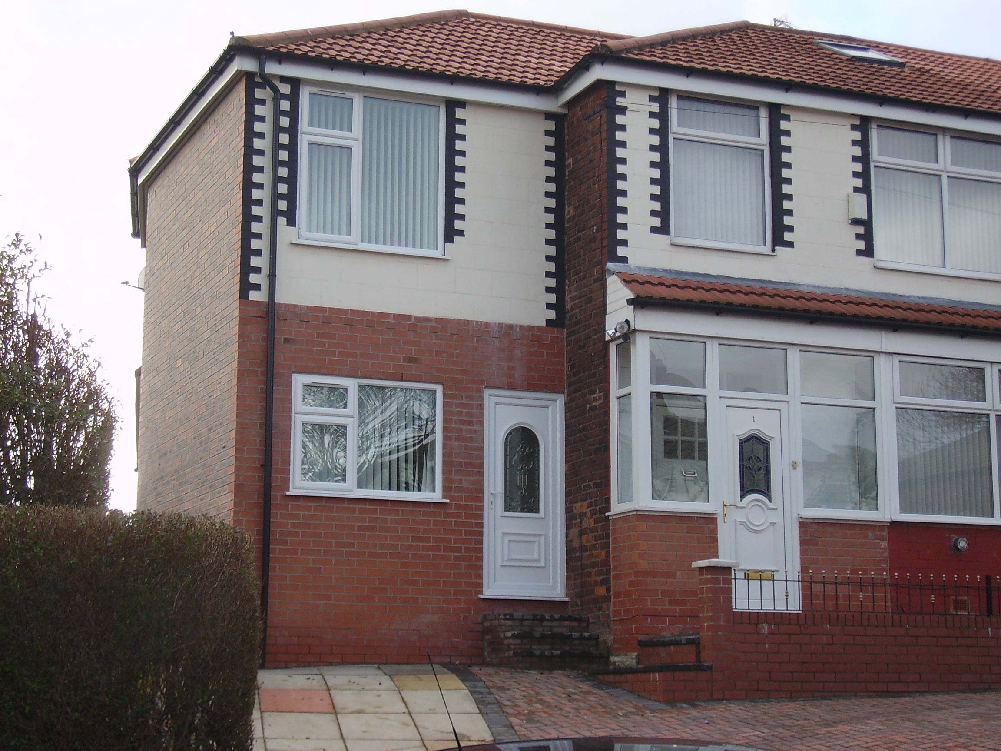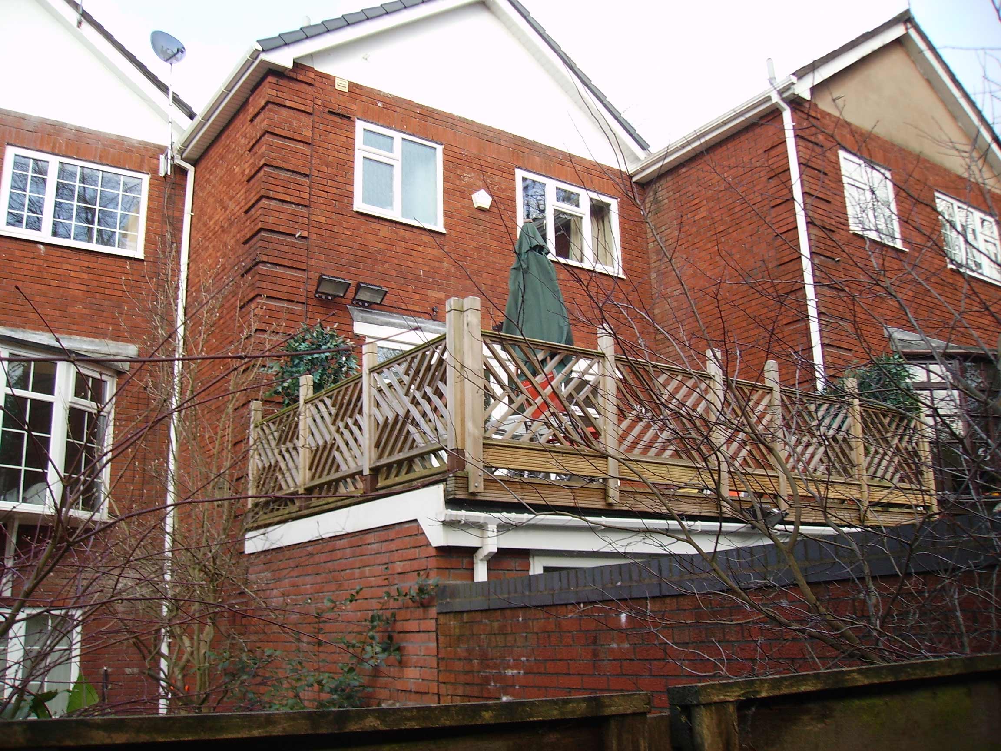Converting your loft can be one of the easiest ways of extending your home, particularly if you just wish to add an additional bedroom. This type of extension, frequently incorporates a flat roof dormer, built under permitted development, although these can be unsightly, they remain popular as they provides the most space internally. Adding a loft conversion, in effect converts a two storey property into a three storey property, and this creates the need for a protected stairway, be aware that this may call for internal changes on the ground floor, where for example, a stairway terminates in an open plan living space.
introduction
Client
Status
Sample completed projects
Project type
Services
introduction
The most common way to extend your living space is to build an extension, due to recent relaxations in planning legislation, this can often be done without the need to apply for planning permission, at least for single storey extensions. Where planning permission is required, planners may reject applications in which privacy issues are created with neighboring properties, or where daylight is restricted to other properties, or maybe the extension is just considered to be out of place for the neighborhood.
Client
Status
Sample completed projects
